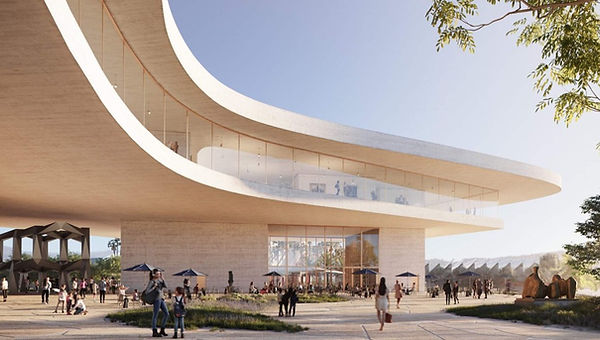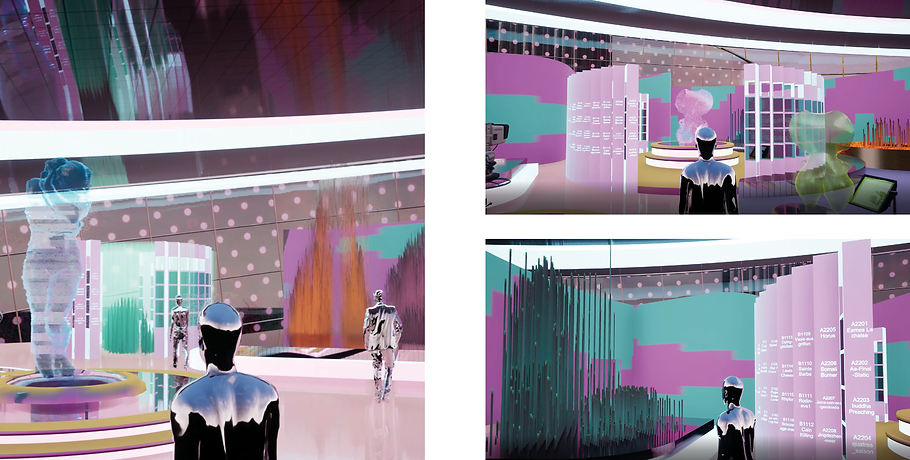Le Musée Imaginaire: Spectacle Of Digital Maze

Architectural & Cultural Project. 2020
SCI-Arc 2GBX Studio 2020 Spring
Instructor: Elena Manferdini
Site: Los Angeles County Museum of Art (LACMA), Los Angeles
Background
The LACMA Campus is comprised of the east campus (LACMA East), located within Hancock Park, and the west campus (LACMA West) located west of Hancock Park between Fairfax Avenue and the vacated Ogden Drive. The LACMA Campus is within the Wilshire Community Plan Area of the City of Los Angeles (City). Museum Associates, a private nonprofit public benefit corporation organized under California law and doing business as the Los Angeles County Museum of Art, manages and operates LACMA under the authority of the County of Los Angeles.
In partnership with the County of Los Angeles, Museum Associates proposes to construct the LACMA Building for
the Permanent Collection (the Project), within LACMA East, over a portion of Wilshire Boulevard, and within the
adjacent property owned by Museum Associates on the south side of Wilshire Boulevard at the southeast corner
of Wilshire Boulevard and Spaulding Avenue (referred to as the Spaulding Lot).
The Project includes a replacement Museum Building and a new parking facility referred to as the Ogden Parking Structure. The proposed 347,500-grosssquare foot Museum Building would replace four buildings within LACMA East collectively comprising approximately 392,871 gross square feet: the Ahmanson Building, the Hammer Building, the Art of the Americas Building, and the Bing Center, which contains the LACMA Café, the Dorothy Brown Auditorium (which provides 116 seats), and the Bing Theater (which provides 600 seats), and the
outdoor covered areas in the Los Angeles Times Central Court. Overall, the Museum Building would result in a
decrease in the square footage of museum buildings by approximately 45,371 square feet and a reduction in
the combined maximum theater size from 716 seats to approximately 300 seats.
The project will be known as the ‘David Geffen Galleries’ and will house LACMA’s permanent collection. The new
building will replace an existing William Pereira–designed structure and is scheduled to be finished in 2023.
This project challenges the outdated notion of encyclopedic museums in the age of internet and makes a proposal for LACMA (Los Angeles County Museum of Art) in Los Angeles, to replace the existing William Pereira–designed structure. The project is to be conceived in relation to the current controversy surrounding the status of the future building designed by Peter Zumthor and scheduled to be finished in 2023. The studio’s main focus is on disciplinary questions of the relationships amongst typology, program, and aesthetics.
Today, architect Zumthor defines the new museum building as a “refuge for the homeless” and applies more space to public service spaces such as shelters, welfare centers, etc., bringing new developments in modern museums in different ways. We hope to use this as a reference and to think about how to liberate artworks from architecture, thereby introducing a new museum development model. We know that architecture has certain types of boundaries, so how can we apply the digital technology of the information age to our new
understanding of museums? How does the building itself evolve with the artwork? In the new virtual age, we
often think about how people can talk to virtual objects in a better way. What are augmented reality and virtual
reality? What is a hologram? Did the artwork lose its original value after it became digital information? These
are the difficult problems considered in this project.

Existing LACMA And William's Proposal

Zumthor's Future Proposal
Project Profile
With the revolution of digital technology and use of social media, the definition and function of art museum is changing. Traditional artworks are delicate and fragile, they are hard to transport even difficult to set up. However, everything becomes possible in the digital era.
The spectacle of digital museum will talk about new story between people and artwork. Up to now, some technology like Holographic Projection and AR has a significant impact on our practice. What if we create a museum having no physical things? That is a world where artworks are all created by projectors. That means we could establish a new museum system where there is no storage in the museum. Every form of space has potential to hold an “exhibition“.
The dynamic and changing forms of artworks provide a visual gluttonous to the visitors. More specially, it brings the far-away spectacle to the place within your reach. It is distant but touchable, dynamic but static, romantic but rational. In the multi-dimensional world that the future museum exits, the multi-dimensional communication
between people and people, people and exhibit, show the interactive characteristic of the world. In the new museum system, there is no storage in the museum. Every form of space has potential tohold an “exhibition“.

Digital- logical texture
Spectacle Under Parametric Logic

LACMA Artwork Collection

LACMA Digital Artwork (3D scanned)


We create different large interlaced geometry to realize the spacial need of changeable public exhibition. We lifted the truncated geometry from the ground to make the exhibition hall and cinema hall visually expand along the street. This practice sought to uncover the possibilities of redefining the notion of the plinth to create novel experiences of public space. By making the mass of a hypothetical plinth object top heavy, the possibility of freeing public space at ground level entices new understandings of both architectural mass and traditional plinth-building relations. Based on unique shape, unusual materials, and functional design, the museum will provide an all-day outdoor digital experience.
Different from the traditional exhibits, the projected exhibits are able to switch second by second, the restriction of changing the contents is broken. This means that people who visit the museum do not have to be arranged what they have to see. However, they get the power to decide what they want to see. Apparently, the contents of exhibition will be more personal. Different exhibits switching time by time by different people create a latest
updated experience and the combination will never be the same. We researched the imagine of Archizoom which is called No-Stop-City. That is a infinite and free floor plan for citizens. We want to combine this kind of imagine into future digital experience space.
Archizoom-No-Stop-City
Algorithmic Geometry Based Figural Plinths



The dynamic and changing forms of artworks provide a visual gluttonous to the visitors. More specially, it brings the far-away spectacle to the place within your reach. In the multi-dimensional world in future, the multi-dimensional communication between people and exhibit, show the interactive characteristic of the world.

The digital elevators only have 35 entrances, but the circulation is clear and easy to follow. The lobby of Digital Elevator shows which room is empty and you can just book the room on you phone. Next, just find your code and take the elevator to your private room. Different exhibits switching time by time by different people create a latest updated experience and the combination will never be the same.

Different from the traditional exhibits, the projected exhibits are able to switch second by second, the restriction of changing the contents is broken. This means that people who visit the museum do not have to be arranged what they have to see. However, they get the power to decide what they want to see. Apparently, the contents of exhibition will be more personal.
Technical Drawings

Master Plan
1st Floor Plan

Elevation and section
Studio Project
Architectural & Cultural Project
SCI-Arc 2GBX Design Studio
Instructor
Elena Manferdini
Teaching Assistants
Kumaran Parthiban, Yash Mehta
Designer
Shuai Ma, Kuanting Wu
Location
5905 Wilshire Blvd, Los Angeles
Tools and Techniques
Rhinoceros, Unreal Engine, Processing, Adobe Suite
Spring 2020

















